
Designing Spaces
Elevating Lives
Discover custom-designed interiors that embody your unique style, personality, and needs. From initial concept to flawless execution, we transform your dream spaces into reality with expert craftsmanship and attention to detail.
Quick Turnaround
Efficient project completion
Quality Assurance
Premium materials & craftsmanship
Expert Team
Skilled professionals
About
Crafting Beautiful Spaces
U & I Spaces was founded with a vision to transform interior design in Pune. Our passion for creating functional yet aesthetically pleasing spaces has made us a trusted name in the industry.
We believe that great design should reflect your personality while enhancing your lifestyle. Every project we undertake is a collaboration between our creative team and your unique vision.
14+
Years Experience
100+
Projects Completed
99%
Client Satisfaction
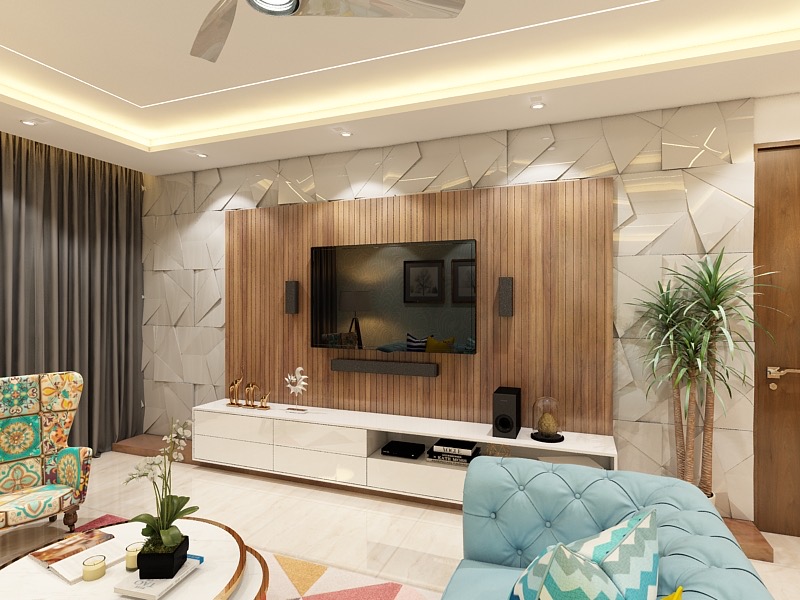
What Drives Us Forward
Innovation
We push boundaries and embrace new ideas to create spaces that inspire.
Collaboration
We believe great designs emerge from meaningful partnerships with our clients.
Quality
We never compromise on quality, from concept design to the final installation.
Timeliness
We respect your time and deliver projects on schedule without compromising quality.
Our Services
Transforming spaces with creativity, precision, and attention to detail. We offer comprehensive design solutions tailored to your unique vision.

Residential Design
Transform your living spaces into beautiful, functional environments that reflect your personal style and enhance your quality of life.
- Home Interior Design
- Space Planning
- Furniture Selection

Commercial Design
Create inspiring workspaces that boost productivity, impress clients, and align with your brand identity and business goals.
- Office Design
- Retail Spaces
- Hospitality Design
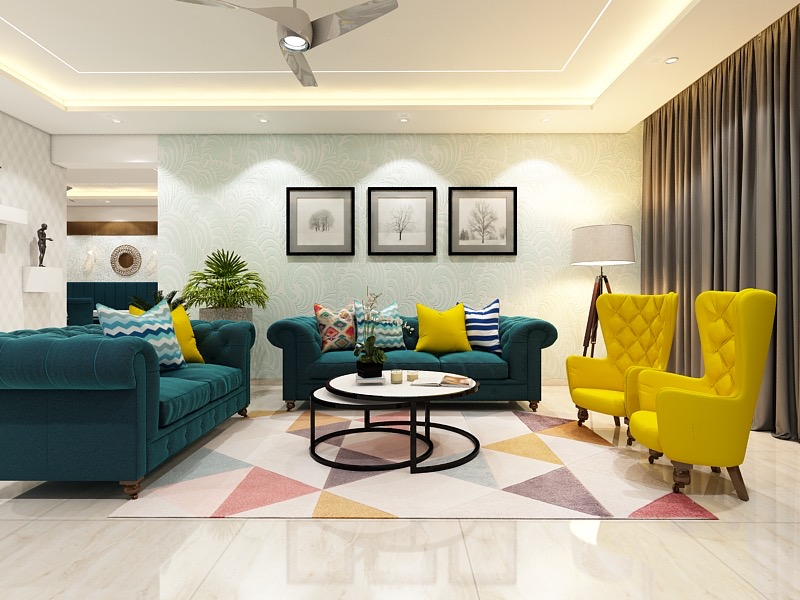
Turnkey Solutions
Experience hassle-free design and execution with our end-to-end turnkey solutions, from concept to completion.
- Project Management
- Complete Execution
- Vendor Coordination
Our Portfolio
Discover our stunning collection of completed projects that showcase our expertise in crafting beautiful spaces.

Luxurious Bedroom Suite
Residential Design
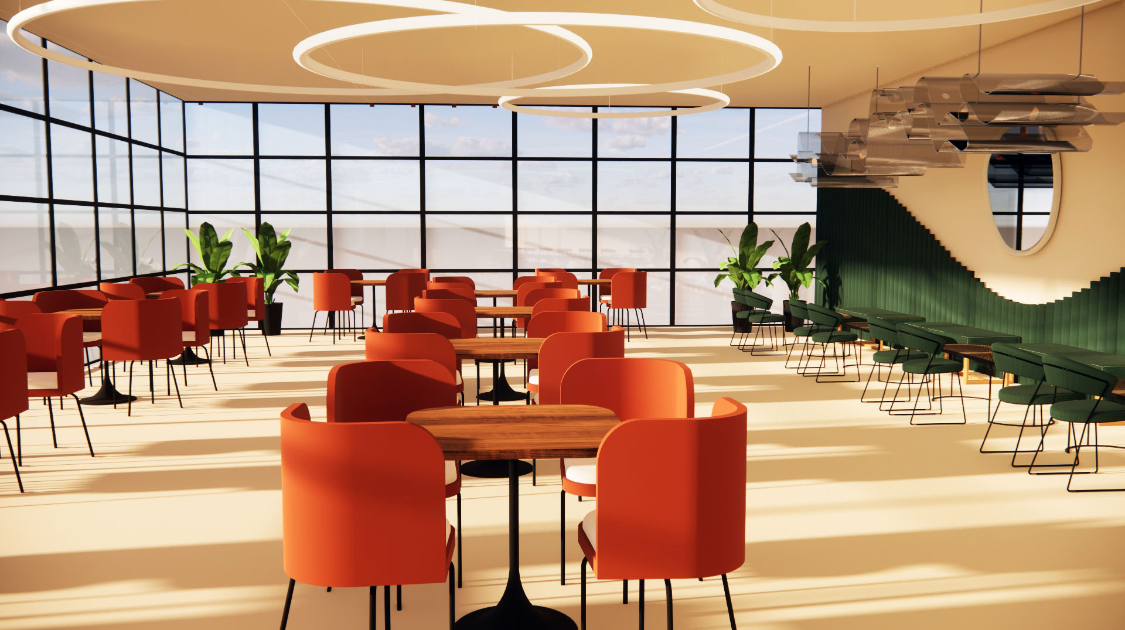
Collaborative Workspace
Commercial Design

Modern Living Space
Residential Design
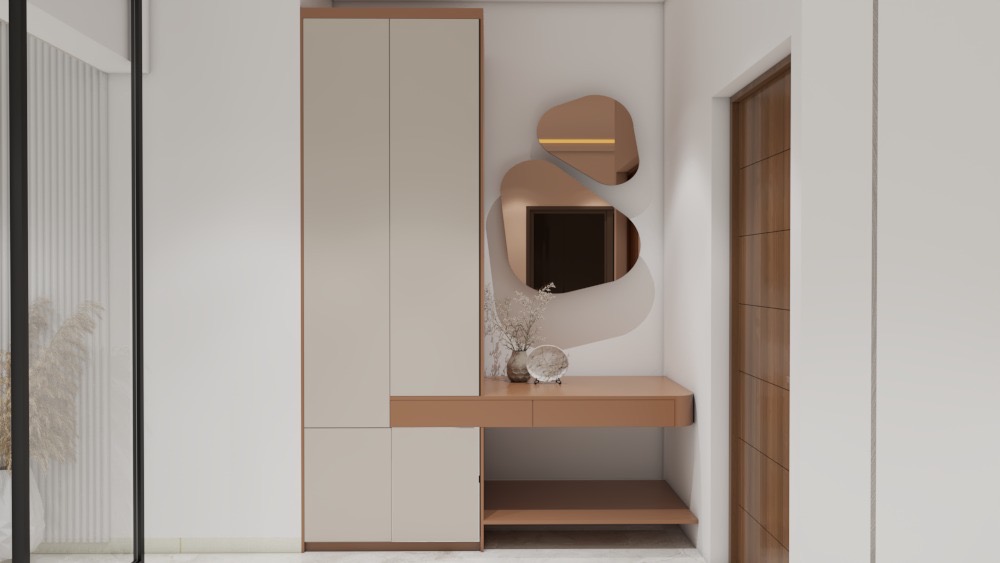
Luxury Retail Experience
Commercial Design

Bespoke Dining Collection
Custom Furniture

Contemporary Kitchen
Residential Design
Our Process
We follow a systematic approach to bring your vision to life, ensuring a seamless and enjoyable experience from start to finish.
1. Initial Consultation
We start by understanding your vision, requirements, and budget. This in-depth discussion helps us align our expertise with your expectations.
- ✓ Detailed requirement analysis
- ✓ Budget planning
- ✓ Timeline discussion
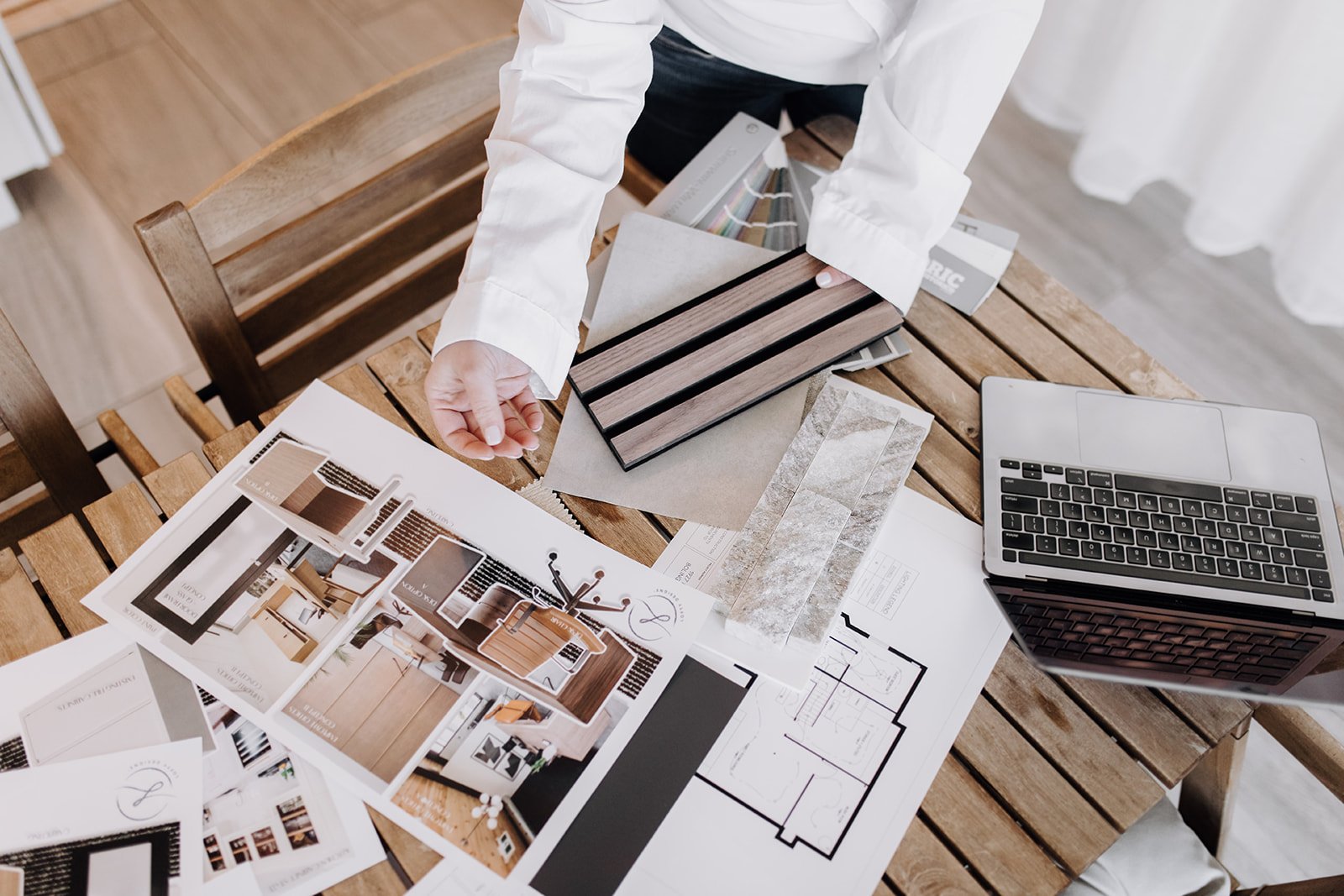

2. Design Concept
Our designers create detailed concepts and mood boards that capture your vision and incorporate our expertise in spatial design and aesthetics.
- ✓ Mood board creation
- ✓ Space planning
- ✓ Material selection options
3. Design Development
We refine the approved concept into detailed designs, creating 3D visualizations and precise plans that bring your space to life before execution.
- ✓ 3D rendering creation
- ✓ Detailed floor plans
- ✓ Material specifications
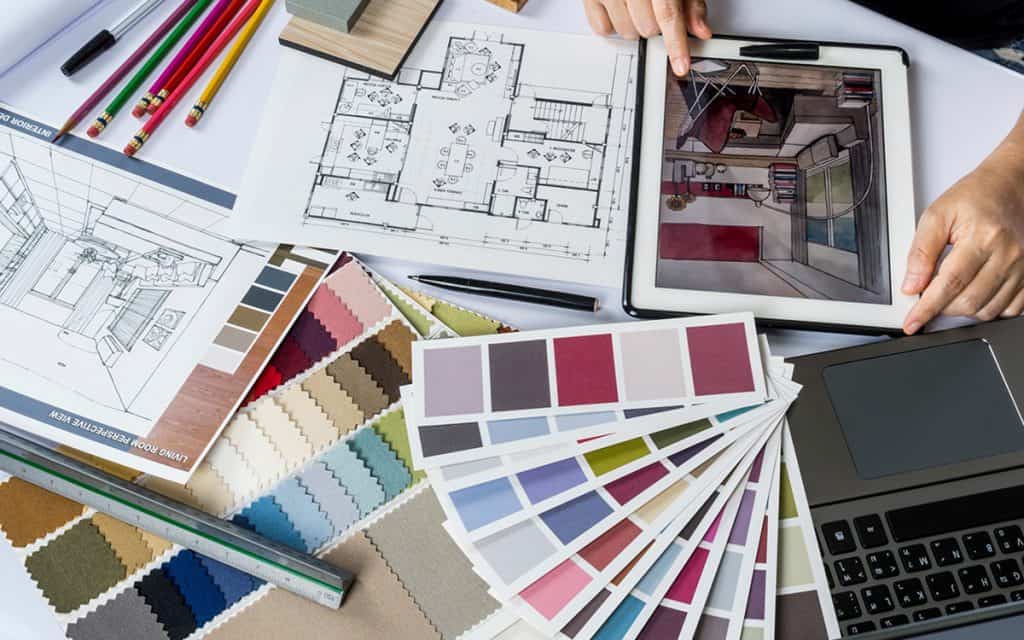
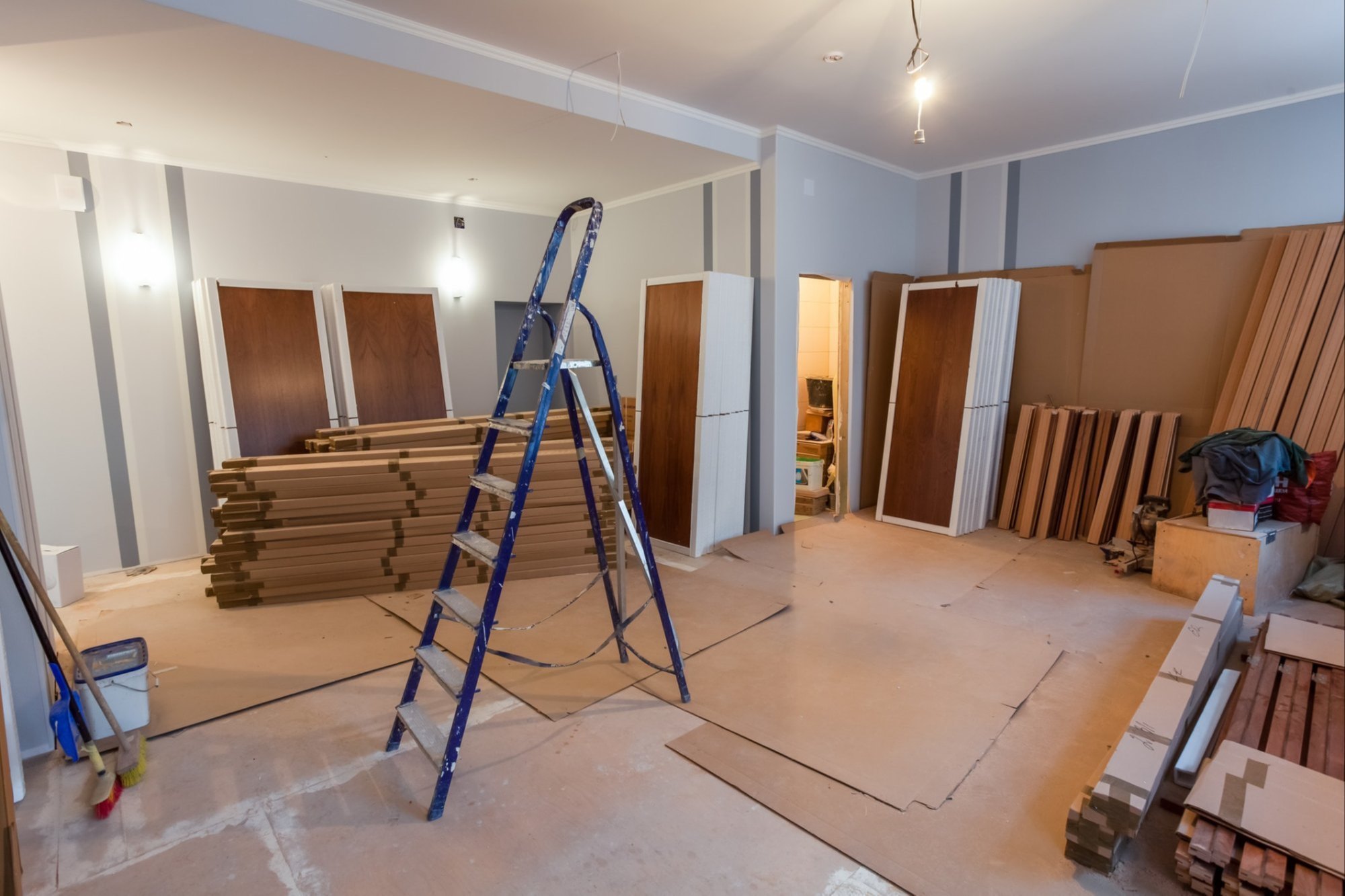
4. Execution
Our skilled team transforms designs into reality, carefully managing every aspect of construction, installation, and finishing work.
- ✓ Contractor coordination
- ✓ Quality control
- ✓ Timeline management
5. Final Reveal
We welcome you to experience your transformed space, ensuring every detail meets our high standards and your expectations.
- ✓ Final walkthrough
- ✓ Client approval
- ✓ Maintenance guidance
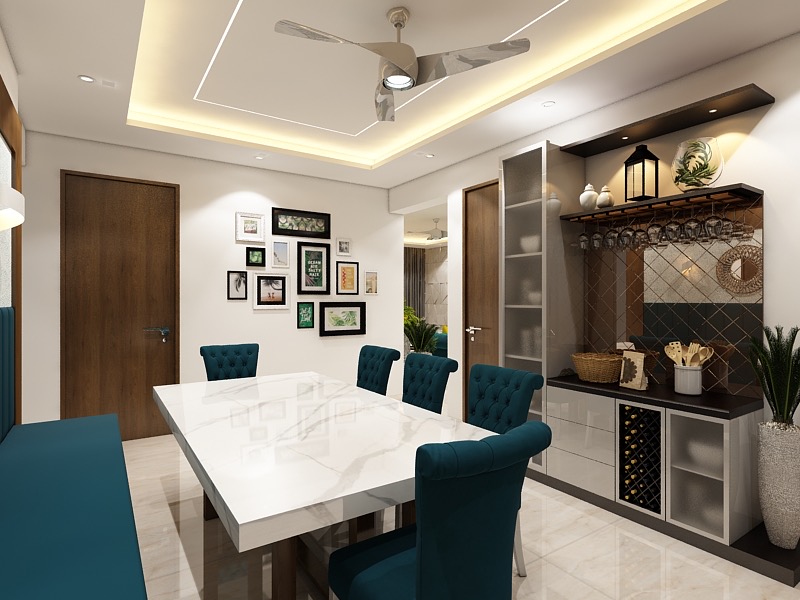
Ready to start your design journey?
Get a Free ConsultationWhat Our Clients Say
Our clients trust us to create spaces that reflect their vision and exceed their expectations.
Contact Us
Have questions about your design project? Get in touch with our team for a personalized consultation.
Send us a message
Get in Touch
Visit Our Studio
U & I Spaces - Interior Designers in Pune, Office No. 6080, Marvel Fuego, Magarpatta Rd, opp. WeWork, Amanora Park Town, Hadapsar, Pune, Maharashtra 411028
Call Us
9822622667 / 9822622668
Email Us
youandispaces@gmail.com
Working Hours
Monday - Saturday: 10:00 AM - 7:00 PM
Sunday: Closed

Why Choose U & I Spaces?
- Personalized design solutions tailored to your lifestyle
- Expert team with 15+ years of industry experience
- Transparent pricing with no hidden costs
- End-to-end project management and execution
- Quality craftsmanship with attention to detail
Our Process
Initial Consultation
We'll discuss your vision, requirements, and budget.
Concept & Design
Our team creates detailed design proposals for your space.
Implementation
We execute the design with skilled craftsmen and quality materials.
Final Reveal
Experience your beautifully transformed space.
